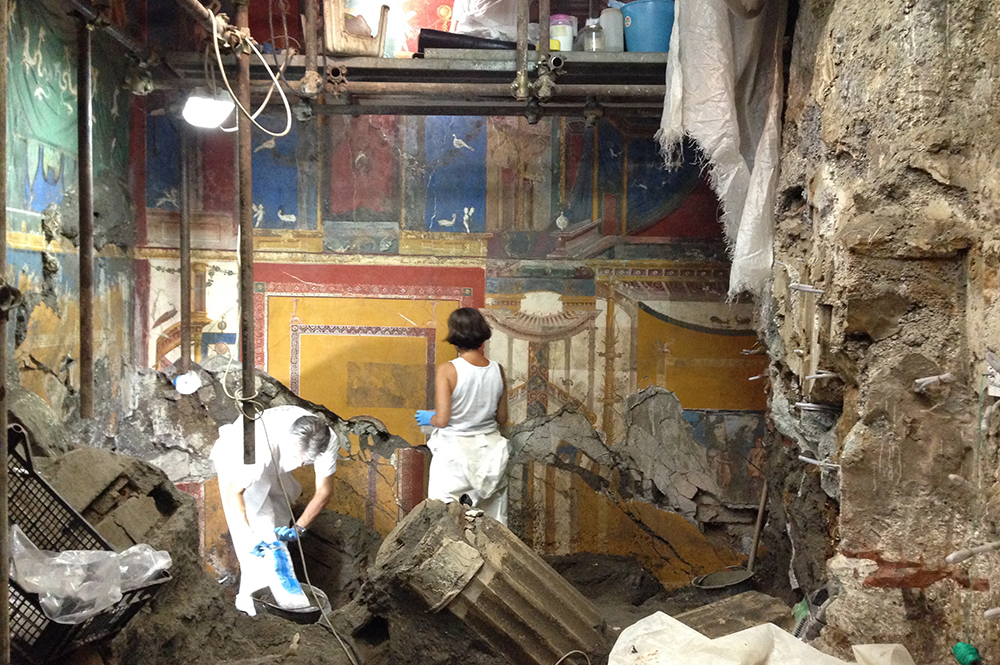BRIGANTE ENGINEERING SRL, as the lead Prime Contractor in a specialized-technical association with partners Ing. Antonio Pompa S.r.l. and COO.Be.C. Soc.Coo. executed the subject project to excavate, remediate, and restore a famous 1st Century AD Roman Villa located under the main church of Positano, Italy on the Amalfi Coast. The works also involved restoration works on the main church building. The subject Roman Villa of Santa Maria Assunta is considered one of the most important archaeological discoveries in Southern Italy near the areas of Pompeii and Herculaneum. Brigante Engineering, S.r.l. won this highly competitive project thanks to its technical merits, proposed technical improvements, and corporate experience with high profile cultural heritage renovation projects in Europe. In order to combine the in-depth and highly delicate requirements of the required excavations, simultaneous radon gas remediation requirements, and the stabilization of the entire archaeological system, the building’s foundations were consolidated with a special prototype jet-grouting machine designed specifically for this project. The top panels of the walls of the church were supported by 1-meter diameter bored vertical concrete columns up to a height of more than 12-meters from the existing foundation floor. The bored columns were placed using a jet-grouting technique mixed with lime. These treatments were used to produce columnar reinforcements of the subsoil and to increase the mechanical properties of the soils. The specialized soil improvement method was based on the addition of lime, which interacts with the natural soil, inducing radical modifications of its physical, chemical, and mechanical characteristics. Lime was used in the cement mixture due to the presence of archeological structures and of the numerous Roman frescos discovered throughout the Roman Villa. The columnar reinforcements were realized under the whole foundation of the church and also adjacent to the Roman frescos. After the soil improvement and stabilization works, it was then possible to excavate the whole triclinium of the Roman Villa and to restore the exposed frescos and facades that were not at all damaged by the jet-grouting technique. Following the structural stabilization works, the following architectural, civil, mechanical, and electrical activities were implemented:
Project Comparability to Proposed Project: This project involved the exterior and interior restoration and remediation works of a high-profile historical and cultural facility in Italy. The renovation and construction, as well as the archaeological excavations, were conducted in a public-commercial area where thousands of tourists visit every day which involved the required coordination to maintain the functionality of the existing facility operation while the restoration works were being executed. The project involved extensive coordination for equipment and material deliveries and specialized planning for project works to ensure the minimal impact of daily operations and the continuance of public services throughout the project duration. Additionally, due to the extremely restricted access road to Positano, and the high volume of tourists visiting the area, it was critically important to coordinate the transportation of equipment and material inside and outside of the restoration site. This was executed with the organization of a temporary storage & distribution area near Positano that allowed several smaller vans to go up and down the historical center to deliver and remove construction material and the resulting debris from the works at the restoration site. Moreover, due to the extensive touristic traffic, it was necessary, especially during the summer months, to organize and execute restoration works during the night to maintain the construction schedule. Ultimately, the project was completed ahead of schedule with no delay or damages, and with all contract requirements completed within scope and budget. Brigante Engineering is very proud to have had several very important international magazines, such as National Geographic, cover and display this high-profile project. The project is exactly relevant to the solicitation in that it involved the complete restoration and revamping of an important historical facility in Italy, with multiple construction trades, and a special emphasis on sustainable building features. The project included all categories of work to include architectural, civil, structural, mechanical, electrical, and communications work
Project Administration: The following project administrative actions were implemented: Initial detailed Work Schedule Planning, the development and submission of all required project Submittals (for materials/equipment/shop-drawings/operating &maintenance manuals, etc.), the performance of Preparatory Meetings, Safety Meetings, Initial Inspections, Quality Control Inspections, Follow-up, Daily Work Reports, QC/Production Meetings, As Built Dwgs. & As Built Record of Materials.
Contract Terminations: None. Project will be completed on-time and within budget.
Problems Encountered: None. All challenges related to restricted access, construction time restraints, and high-volume tourist activity in the area during restoration activities were coordinated and resolved.









