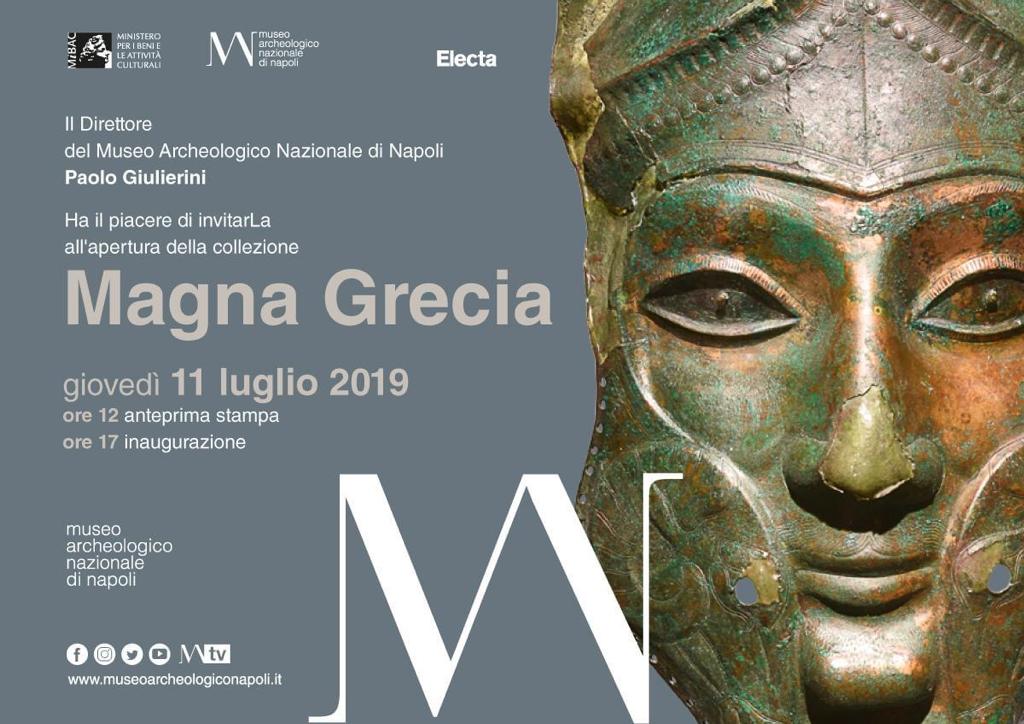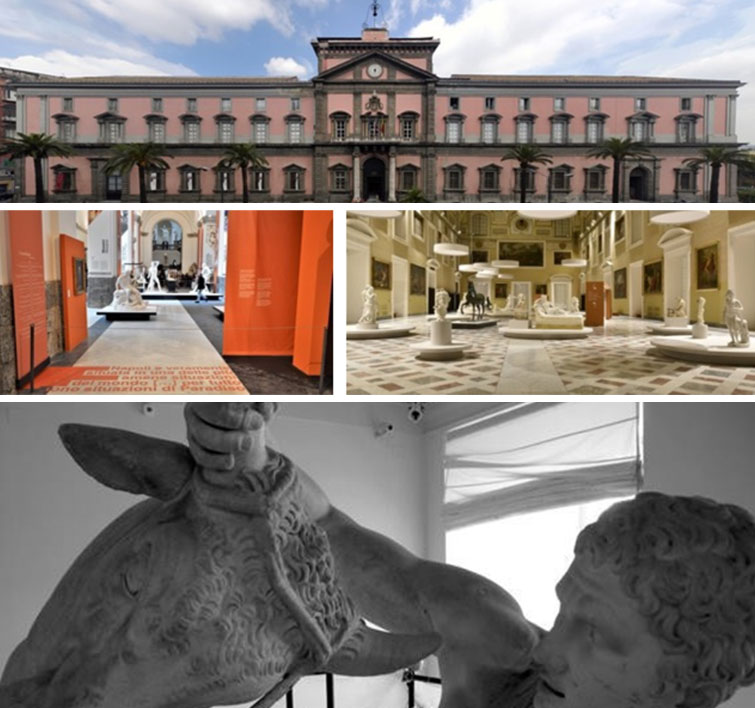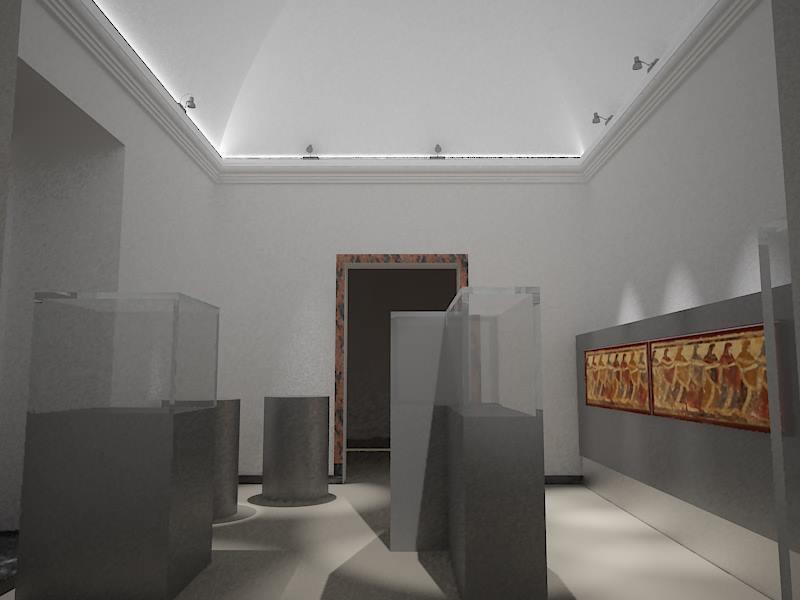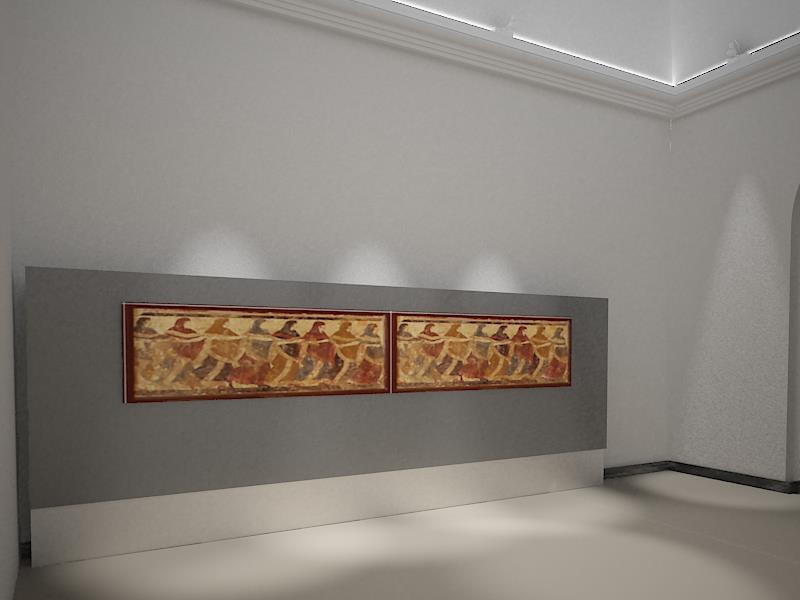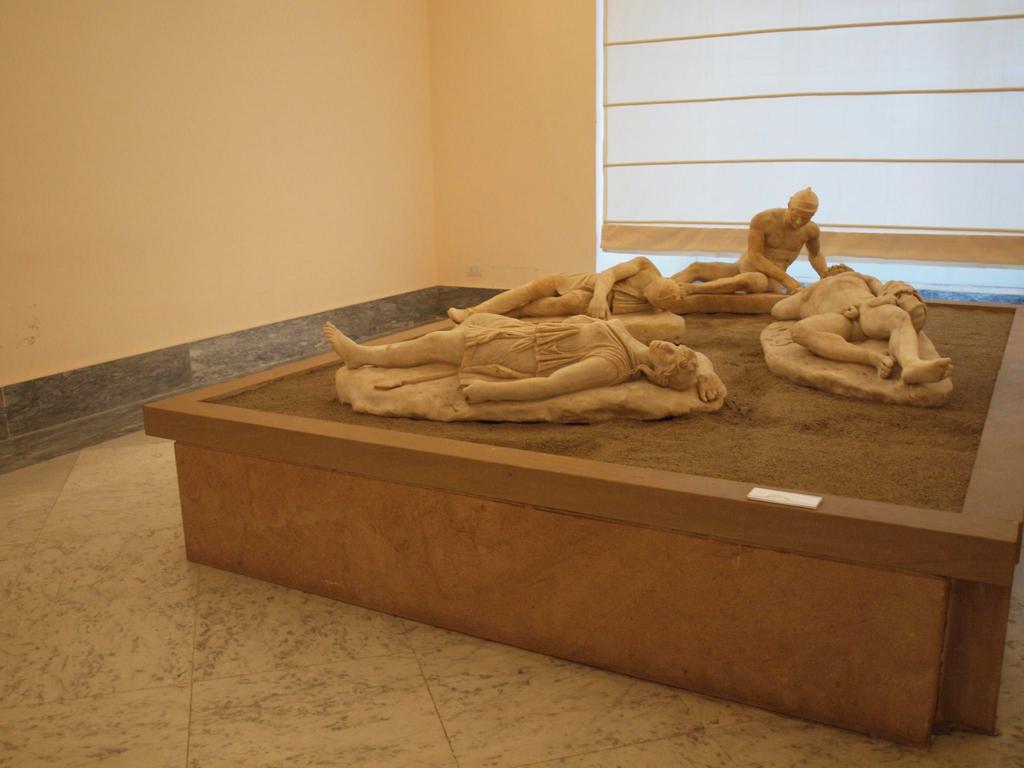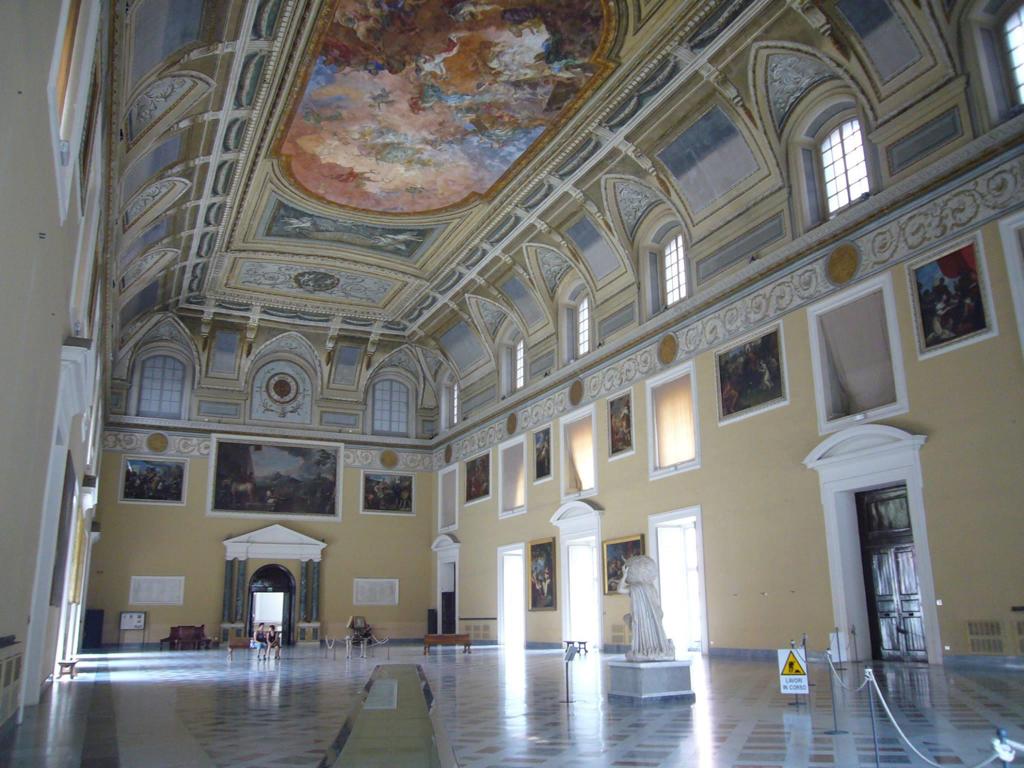The "RENOVATION OF THE WEST-WING OF THE NATIONAL ARCHAEOLOGICAL MUSEUM OF NAPLES" involved the complete interior restoration, architectural re-styling, structural adaptation, and functional re-development of an important historical facility, protected under the provisions of Cultural and Environmental Heritage in Italy. The works involved structural and architectural adjustments, mechanical, electrical, lighting, fire protection, and communications systems design and reconfiguration to provide for new museum displays, partitions, and display pedestals accommodating a space reallocation for the new museum exhibition configuration. The total interior renovations covered approximately 3,100 square meters of museum floor space. The project involved all categories of works to include architectural, civil, structural, mechanical (including HVAC, plumbing and fire protection), electrical, lighting, and communication systems installations. The project involved the specific construction, alteration and restoration
elements:
Project Comparability to Proposed Project: The project is exactly relevant to the solicitation in that it involved the complete renovation, repair and reconstruction of an important historical facility in Italy, with multiple construction trades, and a special emphasis on sustainable building features. The project included all categories of work to include architectural, civil, structural, mechanical, electrical, and communications works.
Project Administration: The following project administrative actions were implemented: Initial detailed Work Schedule Planning, the development and submission of all required project Submittals (for materials/equipment/shop-drawings/operating &maintenance manuals, etc.), the performance of Preparatory Meetings, Safety Meetings, Initial Inspections, Quality Control Inspections, Follow-up, Daily Work Reports, QC/Production Meetings, As Built Dwgs. & As Built Record of Materials.
Contract Terminations: None. Project was completed on-time and within budget.
Problems Encountered: None. All challenges related to restricted access, construction time restraints, and high-volume tourist activity in the area during restoration activities were coordinated and resolved.
